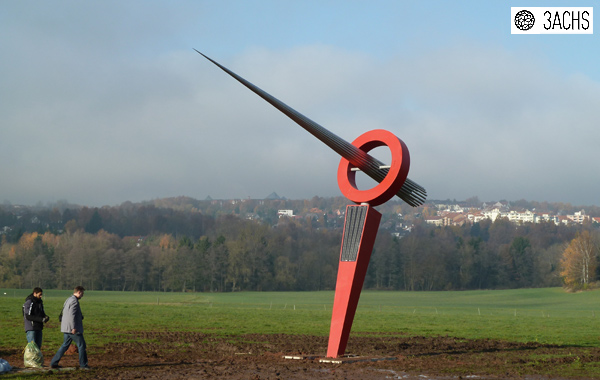Welcome!
We are specialized in gordian geometry and offer:
– parametric 3D-modelling
– automatized Construction
– and everything around it (processes, lists, data)
Structured proceedings enable efficient and effective project processing.
Profile
Posted in Homepage | Comments Off on Homepage

Installation in the visitor gallery above the National Council meeting room in the Vienna Parliament
competition and detail planning
Geometry, programming and manufacturing data
Design: Peter Sandbichler
Production: SFK Tischler GmbH
Completion: 12/2022
(more…)
Posted in Homepage, Construction | Tags: Ausführungsplanung, Grasshopper, timber structure, parametrisches Modellieren | Comments Off on relief parliament vienna

Competition and Construction of a memorial in Saarbrücken
Design: David Mannstein und Maria Vill
Structural analysis: Martin Neubauer
Production: Kratzer Metallbau
(more…)
Posted in Homepage, Construction | Tags: Ausführungsplanung, freeform, Metallbau, parametrisches Modellieren | Comments Off on Saarbruecken Memorial

Parametrically created components for the concrete formwork of a relief
Design: Peter Sandbichler
Production: SFK Tischler GmbH
Project: University of Innsbruck
Architect: mohr architekten
Completion of the arch: 05/2021
(more…)
Posted in Homepage, Construction, Uncategorized | Tags: freeform, Grasshopper, parametrisches Modellieren | Comments Off on Relief Arch University of Innsbruck
APE is a collection of tools to create façade designs for ventilated curtain walls.

CAD curves of façade surfaces, window openings and the joint grid are used to calculate the geometries of the individual panels together with the associated substructure. AFFE is designed for orthogonal as well as oblique and round geometries. (more…)
Posted in Homepage, proceedings | Tags: automatisiertes Konstruieren, Grasshopper | Comments Off on Automatized Production-data for faćade-Elements (APE)
Automatized 3D Detail-Planning and production data for a wooden roof construction
architect: Rogers Stirk Harbour + Partner
Client: Wiehag GmbH, 2015
Completion: 2018 (estimated)


Foto: Wiehag GmbH
The roof geometry can be described as a free-form (more…)
Posted in Homepage, Construction | Tags: Ausführungsplanung, automatisiertes Konstruieren, freeform, timber structure | Comments Off on Roof of Macallan Distillery
kinetic skulpture and static prototype in collaboration with Hannes Neubauer

(more…)
Posted in Design, Homepage | Tags: parametrisches Modellieren | Comments Off on the Knot
Posted in Design, Homepage | Tags: aperiodic, exhibition | Comments Off on Emerging Particles
Geometry, Production data for several Facade-Elements, APPLE

(more…)
Posted in Homepage, Construction | Tags: automatisiertes Konstruieren, ETFE-Kissen, parametrisches Modellieren | Comments Off on Auchan Dome
art project for Hans Schabus, Biennale Venedig, 2005
wooden mountain-shaped structure
Carpenter: Franz Ritzer
form finding, construction plans

Photo by Bruno Klomfar (more…)
Posted in Homepage, Construction | Tags: Ausführungsplanung, freeform, timber structure | Comments Off on Hans Schabus – The Last Land
Ball of 210 polygons 3D printed plastic elements in 5 colors.
The pattern and assembly are similar to the Paper Lantern
 (more…)
(more…)
Posted in Design, Homepage | Tags: leisure, objects, parametrisches Modellieren, Polyeder | Comments Off on 210-faced ball
plan drawings for a kinetic sculpture pointing towards the sun
located in Bayreuth, Germany.
Idea and realisation: Hannes Neubauer →

Posted in Homepage, Construction | Tags: Ausführungsplanung, Metallbau | Comments Off on Indikator
Freelance 3D-Construktion work for seele austria →
Posted in Homepage, Construction | Tags: automatisiertes Konstruieren, freeform, Metallbau | Comments Off on KAPSARC Facade elements
Spatial grids and fractals in 3D-space.
 (more…)
(more…)
Posted in Design, Homepage, Construction | Tags: aperiodic | Comments Off on spatial aperiodic structures
12 identic pentagons, locking one another

(more…)
Posted in Design, Homepage | Tags: Polyeder | Comments Off on 5Knot
printed on alucoubond, 125x80xm

Posted in Design, Homepage | Tags: aperiodic, objects, parametrisches Modellieren | Comments Off on substitution of transformation
various geometric variations of soccer balls made from pentagons and hexagons (more…)
Posted in Design, Homepage | Tags: leisure, Polyeder | Comments Off on soccer balls
This principle yields aperiodic structures in any dimension. To get the insight into the spatial structures, they are designed as fractals.

(more…)
Posted in Design, Homepage | Tags: aperiodic | Comments Off on 1D-2D-3D
















