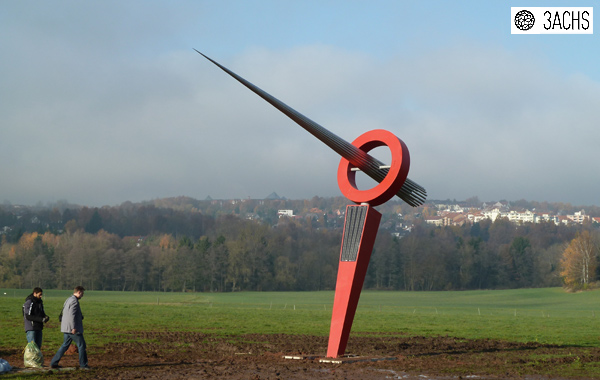Construction
relief parliament vienna
Installation in the visitor gallery above the National Council meeting room in the Vienna Parliament
competition and detail planning
Geometry, programming and manufacturing data
Design: Peter Sandbichler
Production: SFK Tischler GmbH
Completion: 12/2022
Saarbruecken Memorial
Competition and Construction of a memorial in Saarbrücken
Design: David Mannstein und Maria Vill
Structural analysis: Martin Neubauer
Production: Kratzer Metallbau
St George College Freeform Roof
Client: WIEHAG GmbH, 2018 (more…)
Relief Arch University of Innsbruck
Parametrically created components for the concrete formwork of a relief
Design: Peter Sandbichler
Production: SFK Tischler GmbH
Project: University of Innsbruck
Architect: mohr architekten
Completion of the arch: 05/2021
Roof of Macallan Distillery
Automatized 3D Detail-Planning and production data for a wooden roof construction
architect: Rogers Stirk Harbour + Partner
Client: Wiehag GmbH, 2015
Completion: 2018 (estimated)
The roof geometry can be described as a free-form (more…)
“Birds nest” EYBL
Façade covering made from aluminium profiles for a sports market in Vösendorf, Austria
tasks: automatic captures of processing data, construction drawings, curvature
client: F.O.B. →
Frakta
sculptur competition in collaboration with Hannes Neubauer

Hans Schabus – The Last Land
art project for Hans Schabus, Biennale Venedig, 2005
wooden mountain-shaped structure
Carpenter: Franz Ritzer
form finding, construction plans

Photo by Bruno Klomfar (more…)
Indikator
plan drawings for a kinetic sculpture pointing towards the sun
located in Bayreuth, Germany.
Idea and realisation: Hannes Neubauer →

KAPSARC Facade elements
Freelance 3D-Construktion work for seele austria →
spatial aperiodic structures
Spatial grids and fractals in 3D-space.
Humboldt-Forum
Competition Leipzig 2008, schulz und schulz architekten gmbh (more…)











